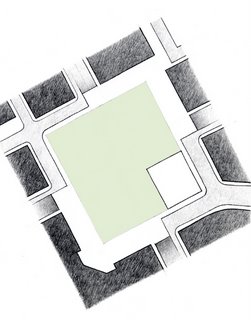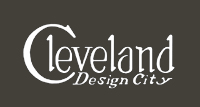Hip to Be

An editorial in Crain's Cleveland this week came from Leadership Cleveland Class of 2004 members Mayor Debbie Sutherland, Councilman Martin Sweeney and Andrew Roth informing the business community that the Public Square proposal published recently by the Plain Dealer was a product of their own conclusions and design visions (a nod to Blog on the City for the heads up). A point they stress (and for which The Design Rag had previously attributed to the famously opportunistic Volpe) is that the only successful resolution of the underperforming Square is to fully unify the space. Get your hands on this week's Crain's or subscribe to the digital magazine to read what they had to say.
- - - - - - - - - - - - - - - - - - - - - - - -
The removal of intersecting roadways and a completely and permanently unified Public Square is the only good solution to provide an opportunity for a successful, memorable and positively monumental public space. Before the public weighs in on narrowly focused elements and activities (such as previously proposed ice skating rink, restaurant, bicycle rental, add your personal piece of heaven here...) a collective Cleveland voice needs to emphasize the importance of a rebuilt Public Square and the desire to have a permanantly contiguous Public Square.
Visionaries must consider solutions to the most important challenges of creating a unified Square - re-routing traffic and transit, addressing and engaging adjacent landmarks and destinations (Burnham's Group Plan, Tower City Center, Soldier and Sailors Monument, Euclid Avenue, the Cuyahoga River, RTA's Rapid Transit, Lake Erie, etc., etc.) and creating a new identity for the space. These decisions will leave an everlasting impact on the future of Cleveland as much as Burnham's Mall, the Union Terminal and I.M. Pei's Erieview plan have already, and create a framework in which shortsighted uses, events, and activities can come and go and continue to evolve over the next several generations.
Consider the above alignment of plaza/greenspace and roads. This "Corner Roadway Scheme" provides intersecting tunnels under Public Square, corner roads for the interception of Euclid Avenue, an opportunity for traffic and transit to move between caddy-corner streets and open plazas to Tower City Center and Mall A. The potential refinement of this layout has been illustrated in the previously posted "Forested Plaza" option.
What is the best alignment of infrastructure and pedestrian circulation to achieve a fully unified Public Square? How do the towers surrounding the Square as well as anticipated development affect the character of the space? What is sacred? Is anything from the current Public Square and surrounding context untouchable?
Direct ongoing discussion on Public Square and our illustrated proposals on this page or contribute visions and discussion to Improvised Schema's recently created discussion forum concerning this topic and future design discussions.

0 Comments:
Post a Comment
<< Home