Euclid Medical Mall
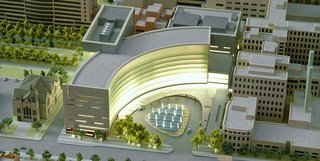
The top-ranked Cleveland Clinic is amidst a flurry of construction projects on their Main Campus with the anticipated 2008 completion of their $500 million Heart and Vascular Institute. The ten-story crescent-shaped heart center designed by NBBJ, will create a striking new public face for the health campus and become the focus of the new main entry for all patients, employees and visitors.
This building and other current and proposed building projects and infrastructure improvements continue to rise among more than a dozen city blocks between East 86th and East 107th Streets with a majority of recent construction and planning focusing around the north and south sides of Euclid Avenue, the historic artery between Public Square and the world renowned museums, universities and healthcare campuses on the east side of Cleveland.
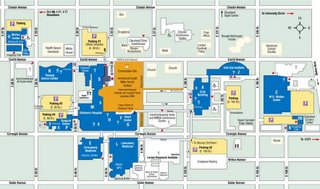
While the urban core of Cleveland has been making a slow resurgeance, the Cleveland Clinic has been exploding in size and stature. For more than a decade the Clinic has been ranked among the top ten hospitals in the US, this year earning a top three ranking. The success of the Cleveland Clinic, along with University Hospitals and Case Western Reserve University, has encouraged investment in local biomedical incubators, has netted millions in NIH research funding, continues to attract national healthcare conventions, and provides fuel for consideration of a new national Medical Mart, modeled on Chicago's Merchandise Mart.
Invariably, generations of growth to earn a top-three distinction, has had a lasting impression on the Cleveland Clinic Main Campus and in turn, on the eastside of Cleveland. A lack of extensive campus planning has left a confusing, disjointed hospital complex scattered over several city blocks. However, the planned opening of the new Heart Center and Urology Institute has set in motion a massive planning effort by the Cleveland Clinic, in cooperation with landscape architect Peter Walker, to develop a comprehensive design strategy through and around existing buildings and create a plan for future expansion. In the local media in the past week, we've seen the first results of the ongoing planning process. In Friday's Plain Dealer, Tom Breckenridge featured Walker and the Clinic's ambitious plan to close Euclid Avenue to auto traffic as it passes through the Cleveland Clinic campus. The local television media also covered the plans, featuring the Clinic's statement and reactions from the City.
In this undertaking, RTA's new bus rapid transit would continue to carry passengers through the new transit mall between East 86th St. and East 105th St. Auto traffic would be diverted around the campus onto Chester and Carnegie, and a new boulevard-style entry road would take visitors from Chester Avenue to a circle in front of the new heart center. Currently, the Cleveland Clinic is approaching the City and RTA to determine the feasibility of closing this stretch of moderately trafficked and heavily transit-traveled federal highway route. See the PD's interpretive site diagram below: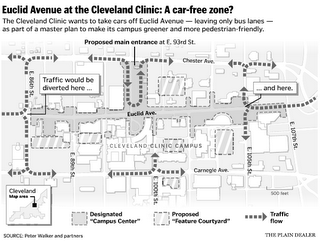 While an architecture and urban design education has instilled in me an instinct to rail broad modern "urban renewal" projects such as Erieview and the demolition of the Warehouse District, it also left me with an enormous appetite for big ideas. The Clinic, with a $1 billion annual building budget and in vicious competition to become the nation's number one hospital has the influence to make earth move. Like the industrialists of an earlier era, the Cleveland Clinic and other biomedical institutions have and will make an everlasting impact on the City. A project of this size and scope, as a design education had taught us, is worth our serious consideration (and this substantial weblog entry).
While an architecture and urban design education has instilled in me an instinct to rail broad modern "urban renewal" projects such as Erieview and the demolition of the Warehouse District, it also left me with an enormous appetite for big ideas. The Clinic, with a $1 billion annual building budget and in vicious competition to become the nation's number one hospital has the influence to make earth move. Like the industrialists of an earlier era, the Cleveland Clinic and other biomedical institutions have and will make an everlasting impact on the City. A project of this size and scope, as a design education had taught us, is worth our serious consideration (and this substantial weblog entry).
The Clinic's latest building spree has produced the stand-alone Cole Eye Institute, Taussig Cancer Center (both designed by Pelli) and the International Hotel and Suites among others - all set twenty feet or so off the Euclid sidewalk and landscaped with low shrubs and carefully manicured grass lawns. With the continuing direction of the design and placement of these new buildings, this stretch of Euclid Avenue has gone from the dense Doan's Corners neighborhood it once was, and has been transformed into the health "campus" that we see today. All that remains from the past, is a decidedly urban, but severely underused, traffic artery, transit route and pedestrian right-of-way juxtaposed against an ever-emerging campus of specialty institutes, research centers and hotels.
Compare this new hospital campus to academic university campuses. While one can't deny that urban university campuses can be seemlessly integrated into the City, ie., combining residential and retail uses along with classrooms and university offices, a parklike healthcare campus within the City is an ideal planning solution for a number of reasons: to locate highly specific, but inextricably linked (consider nervous disorders affecting one's heart, for example) healthcare facilities adjacent to one another, to create a softer and more welcoming image and healing environment, and to capitalize on the Clinic's desired growth-strategy through cooperative concentrated off-campus development that some urban campus universities (see Case's Triangle, CSU's Collegetown and OSU's South Campus Gateway projects) are just beginning to invest in.
A move this dramatic will bring together, for the first time, city planners, the Regional Transit Authority and the Cleveland Clinic to make a coordinated change through multiple city neighborhoods. A bold direction like creating a transit and pedestrian Euclid mall between East 86th and East 105th will further improve this portion of the Euclid Corridor (with thoroughly calmed and softened Euclid through the medical campus) and provide an unprecedented opportunity to leverage the Clinic's plans against the planning of a concentrated mixture of neighborhood amenities and employee services at each end of the Euclid Mall and along the increasingly trafficked Carnegie Avenue. Zoning and planning can influence successful development along these nodes of growth at the periphery - the realization that many urban universities and cities have just begun to come around to after years of town and gown conflict.
An urban campus is not the cause of further accelerating the blight of its neighbors, instead, the failure to cooperate and create timely urban development policy to support and capitalize on big, once-in-a-generation investments by these new Cleveland industrialists is keeping the small resurgeances of these neighborhoods from turning into a dramatic rebirth.
As details of the Cleveland Clinic's plans begin to emerge and the City and RTA continue to respond, I expect this discussion will become more specific and heated. Check out some of the area message boards (GreenCityBlueLake, Brewed Fresh Daily, UrbanOhio and Cleveland blogs) for other observations and opinions.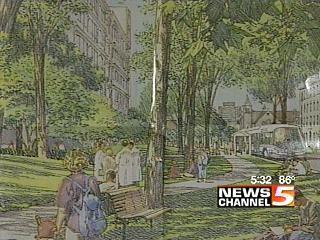
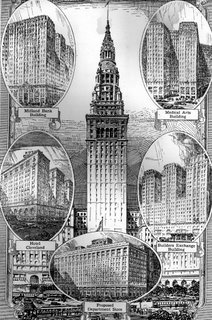

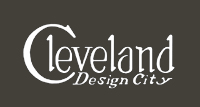
0 Comments:
Post a Comment
<< Home